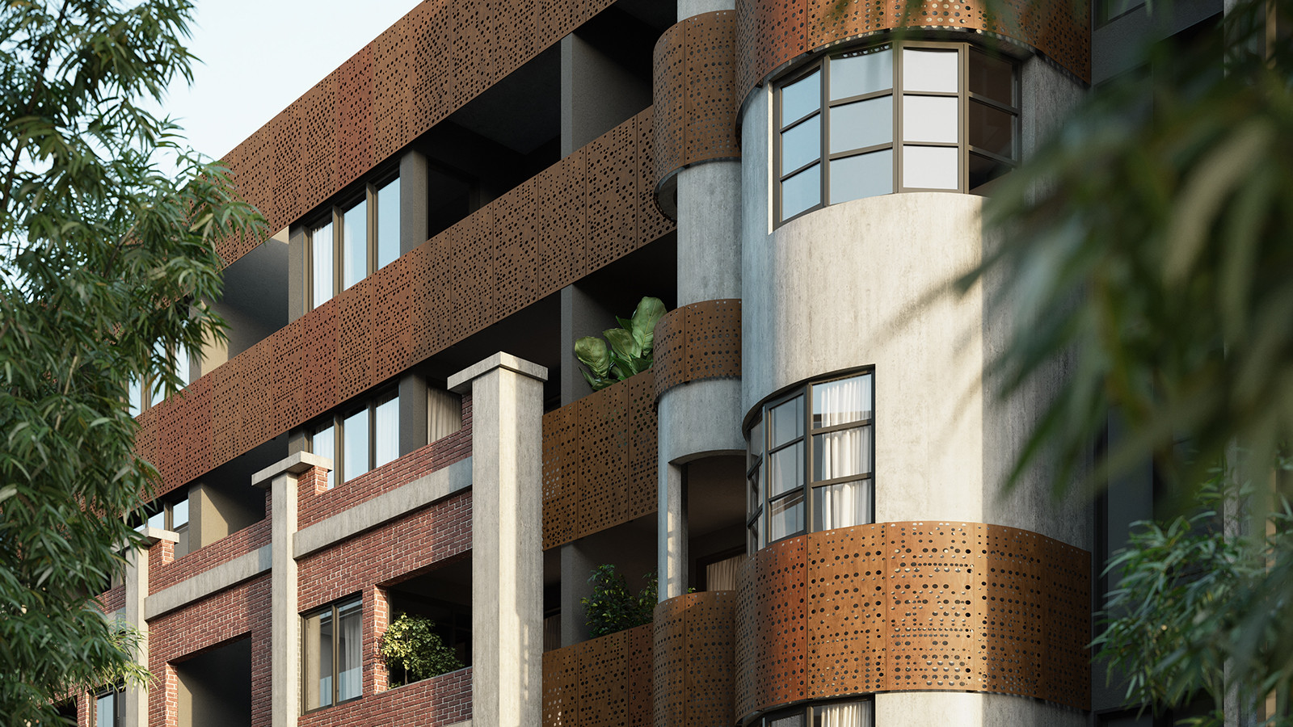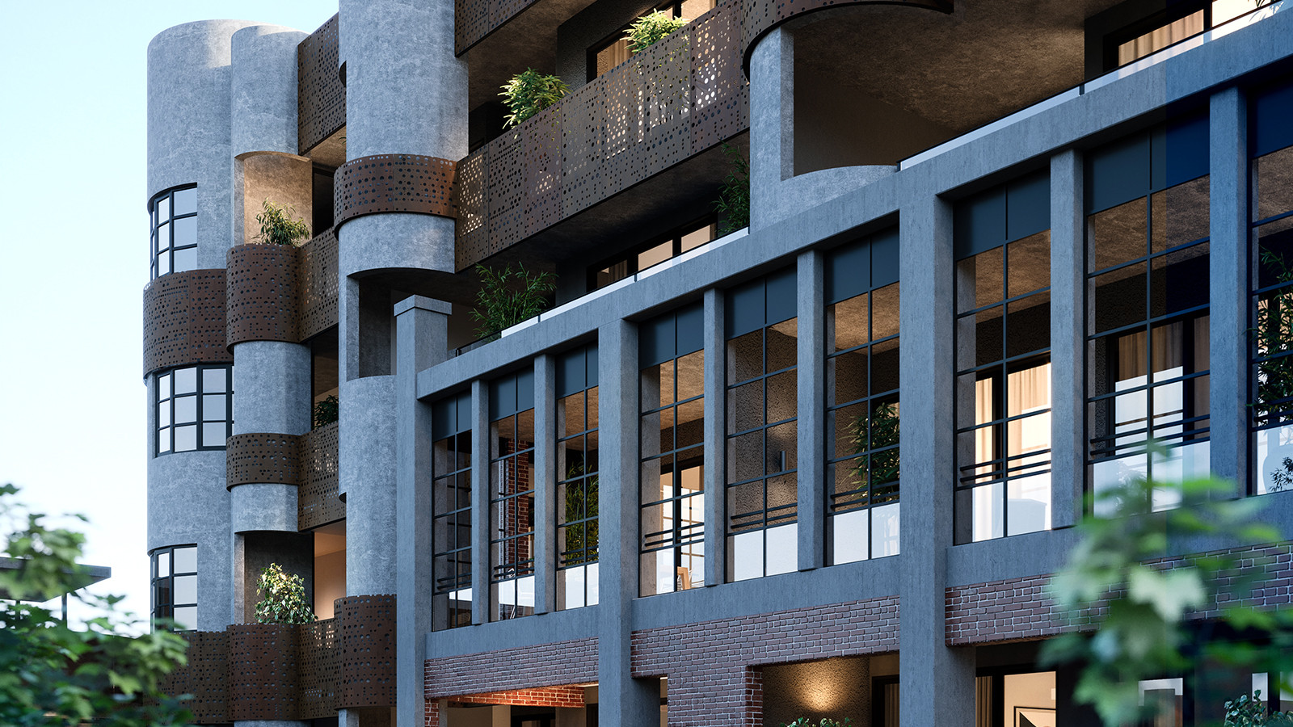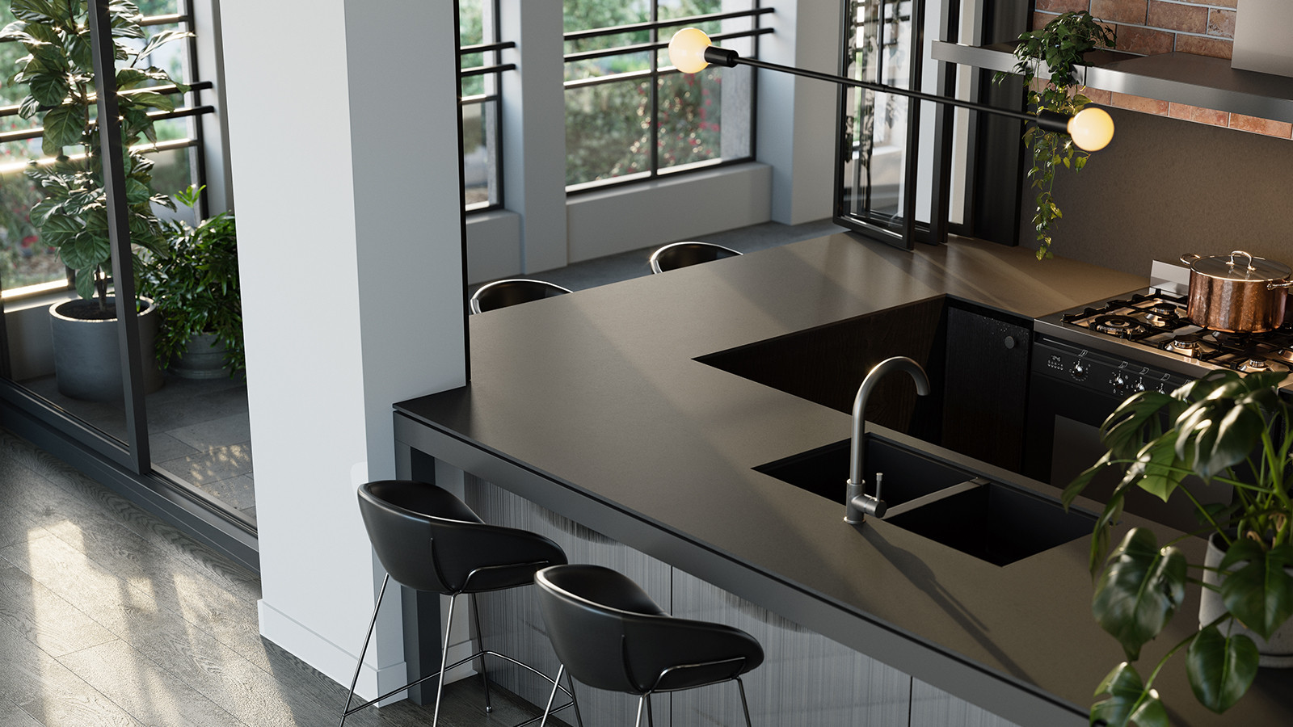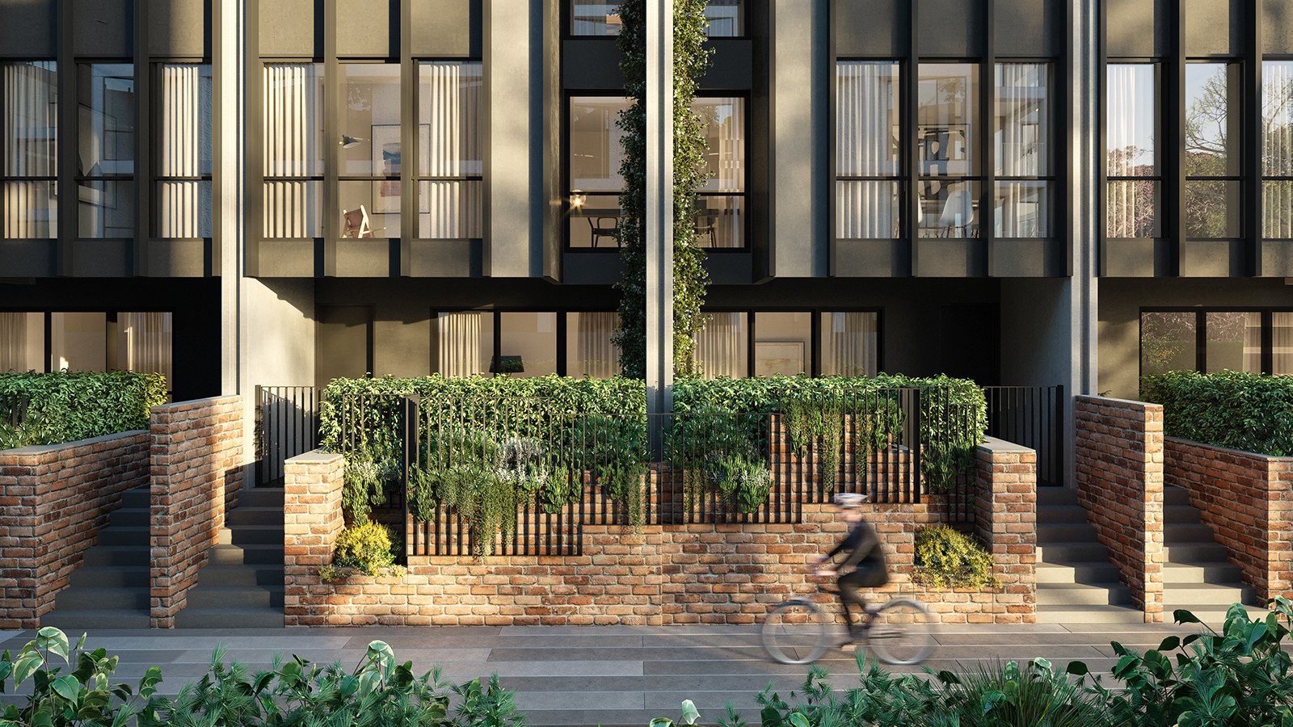info@ironside.com.au
+613 9068 3000
204 York Street,
South Melbourne,
Victoria, 3205
A 1936 industrial legacy, reimagined for YarraBend.
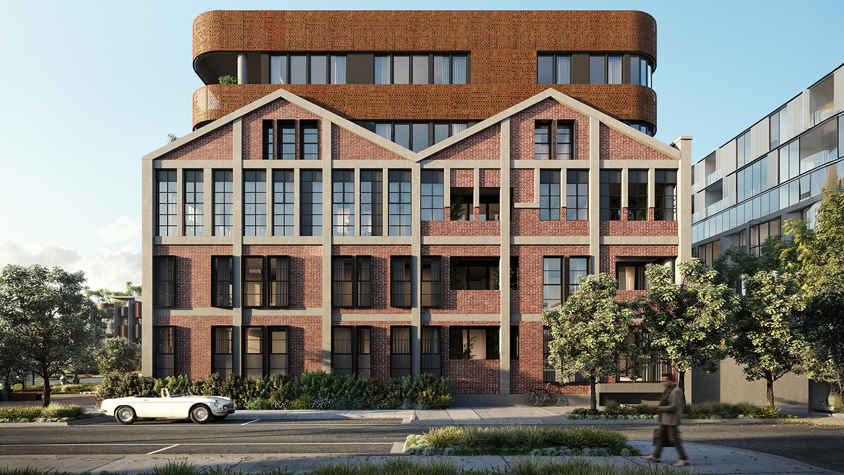
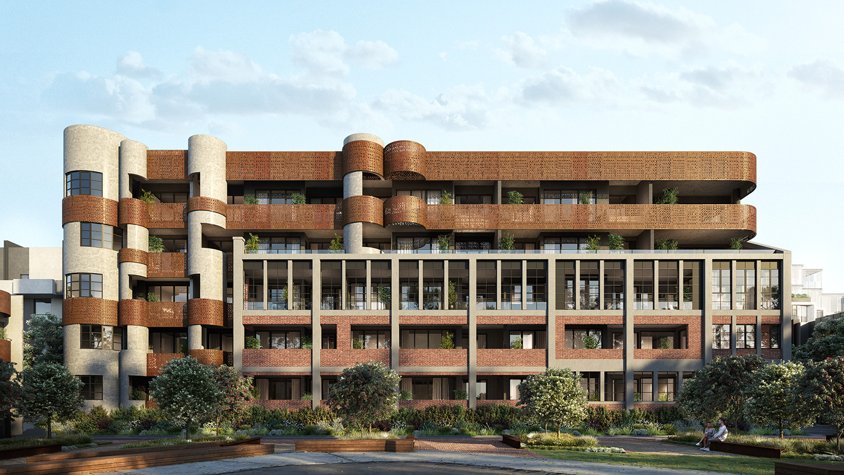
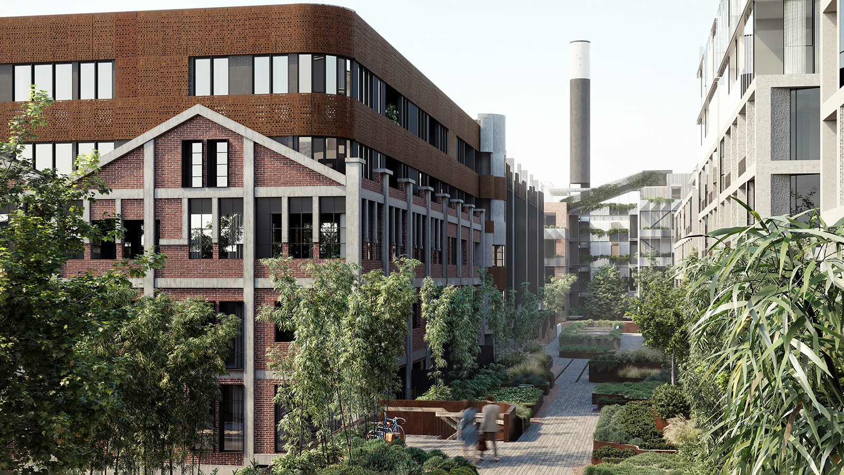
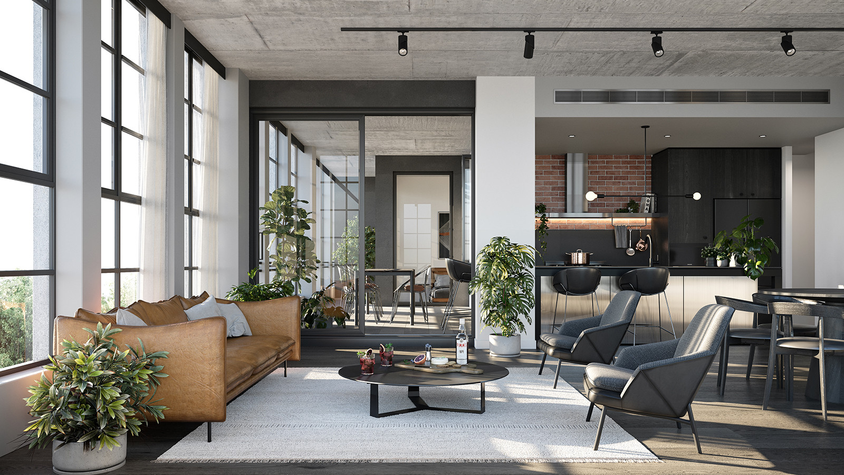
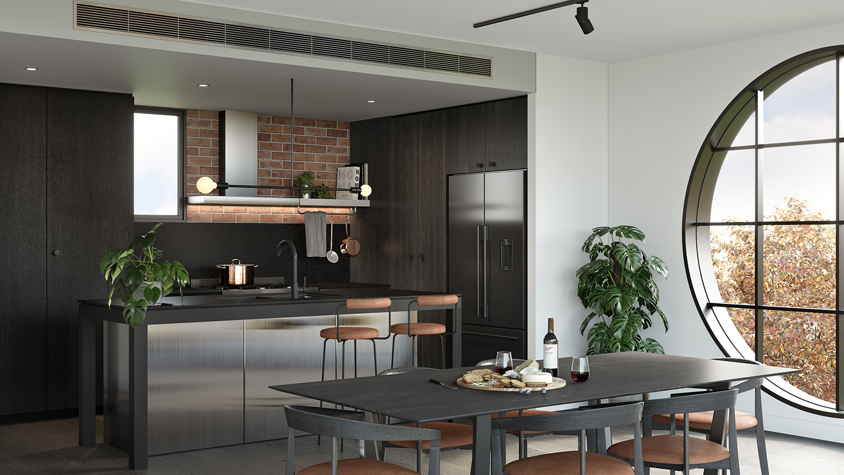
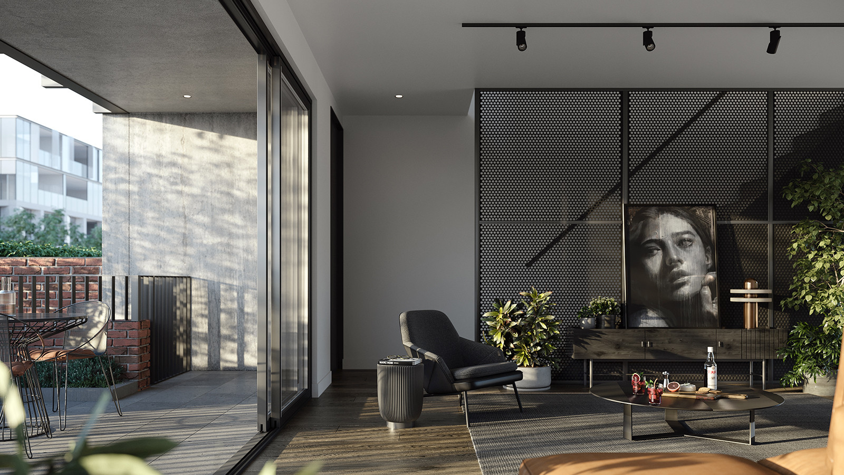
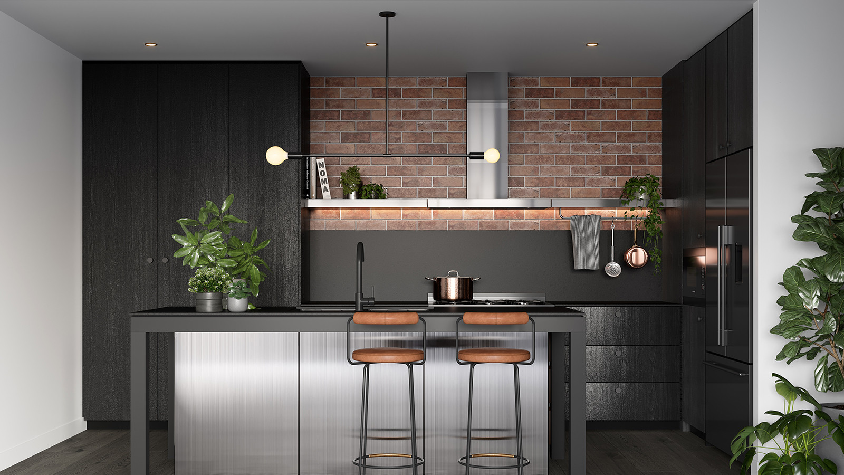
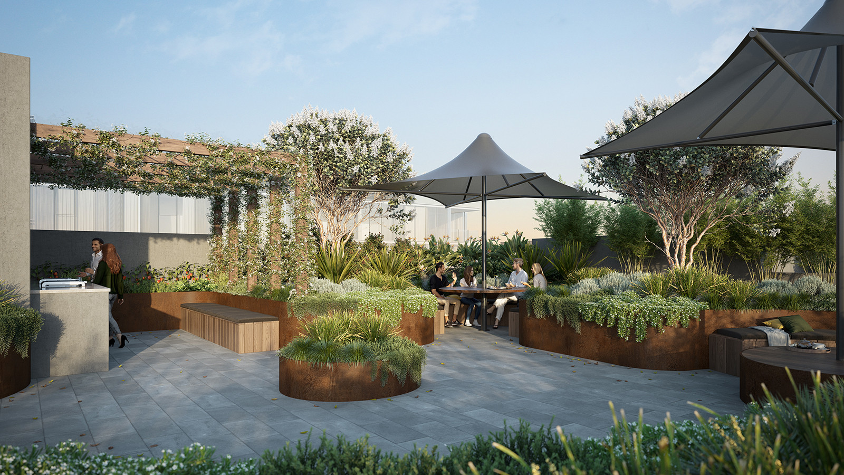
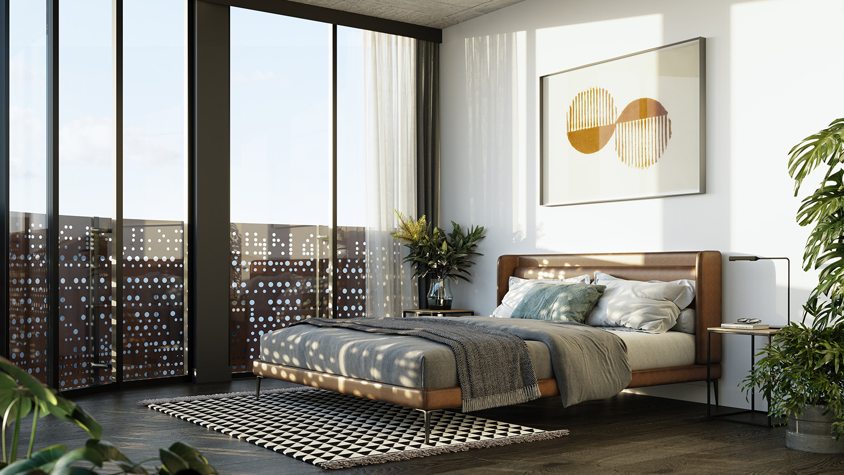
The Wetlap building represents the masterful transformation of an industrial landmark into a liveable work of art. As the first adapted heritage building within the newly developed YarraBend precinct, the 1936 structure carries significant cultural and historical value as part of Melbourne’s original paper mill legacy.
The building carefully balances heritage retention with contemporary construction, delivering 47 warehouse-style apartments and 12 lofts across four levels, with original features enhancing the overall character of each residence.
In collaboration with Glenvill Developments and Techne Architecture + Interior Design, defining elements are carefully preserved such as the original red brick façade, parapet detailing, and cylindrical vertical forms. These were thoughtfully complemented by contemporary additions including perforated metal screens, sculptural partitions, and a lightweight upper level. Internally, the industrial identity continues with exposed concrete ceilings, refined metalwork, and wide timber flooring, combined with sustainable features such as solar panels and water tanks.
The Wetlap building stands as a benchmark for adaptive reuse - a project that showcases the technical and creative complexities of integrating heritage fabric with new construction methodologies, while ensuring the site retains its historic significance and continues to provide lasting value to the community.
